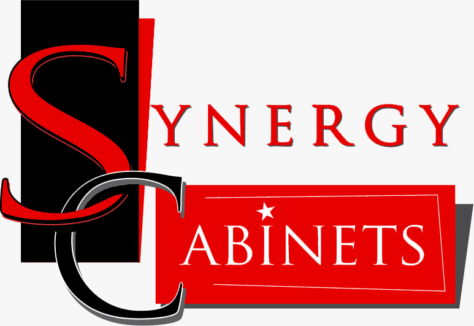Plan your Dream Kitchen
Plan Your Dream kitchen
We have recently put together some information to enable you to fully plan your kitchen yourself. This gives you the full ability to design your own kitchen. Even though we offer a free design service if you supply us with your room measurements and an idea of what you would like we would be happy to take a look for you.
Items required to make a design over the phone or handwritten on paper.
We will need all details about your kitchen for 3D design. Here is what we will need :
- Wall to wall dimensions.
- Sink center to wall (to right or to left side wall) dimension.
- Gas pipe location if stove is working with gas.
- Hood Location (if use to have it).
- Floor to ceiling high dimension.
- Window dimension. (Outside frame to outside window dimension)
- Outside frame window to wall dimension. (to right or to left side wall)
- All appliances dimension.
- Refrigerator dimensions, high depth, with, and model number.
- Stove dimensions, high, depth, width, and model number.
- Dishwasher dimensions, high, depth, width, and model number.
- Couple photos or videos from kitchen and bathroom areas.
Example of a measurement

Tips for Planning your kitchen
- – A good starting point is a sink under the window, with the dishwasher at the side of this after this another wall can fit a cooker with hob.
- – Having ovens at eye height is a hugely popular idea as it makes all your cooking much more accessible.
- – Islands or walkways ideally need to have at least a 1m gap around the island to allow good access
- – Straight corner units have 25.4 inch either way to allow for a corner post and good fitment of the kitchen
Send your Kitchen Plan
Visit our Contact Page to Send Your Kitchen Plan with Your contact information.
