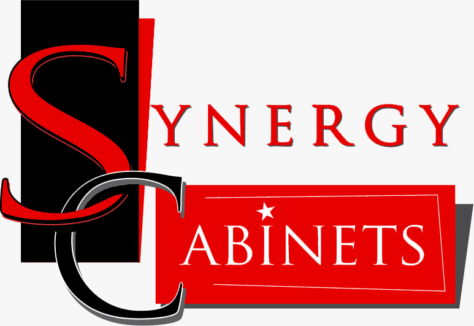Request a Quote
We will need all details about your kitchen for 3D design. These are what we will need
- Wall to wall dimensions.
- Sink center to wall (to right or to left side wall) dimension.
- Gas pipe location if stove is working with gas.
- Hood Location (if is present).
- Floor to ceiling height dimension.
- Window dimension. (Outside frame to outside window dimension)
- Outside frame window to wall dimension. (to right or to left side wall)
- All appliances dimensions.
- Refrigerator dimensions, height depth, width, and model number.
- Stove dimensions, hight, depth, width, and model number.
- Dishwasher dimensions, hight, depth, width, and model number.
- Couple photos or videos from kitchen and bathroom areas.
